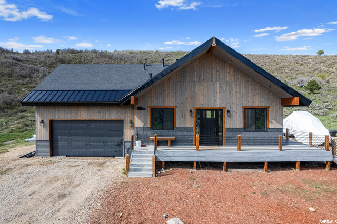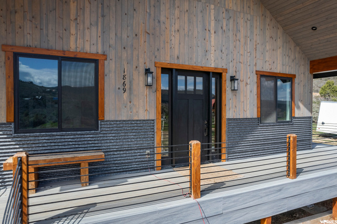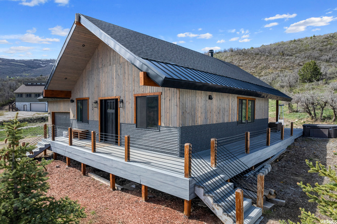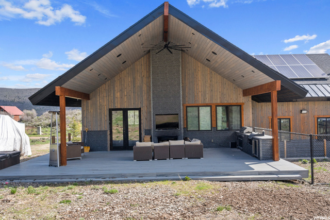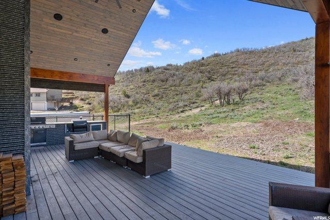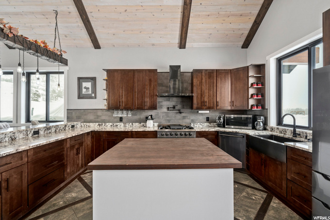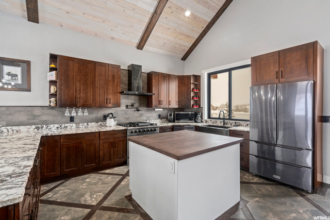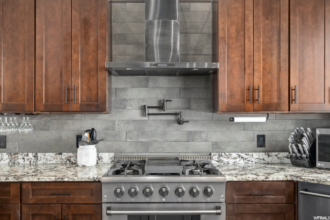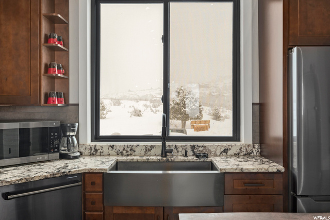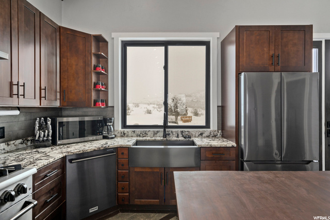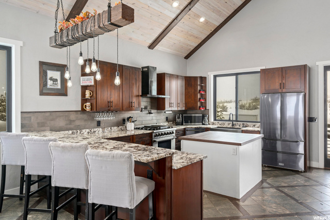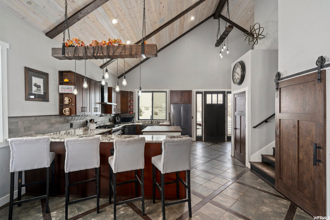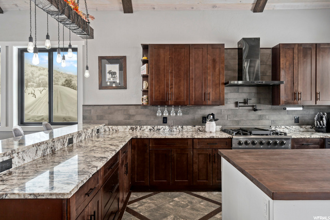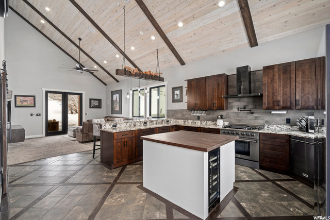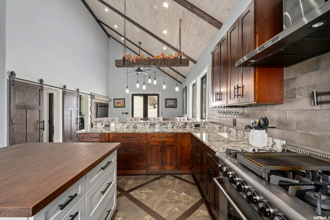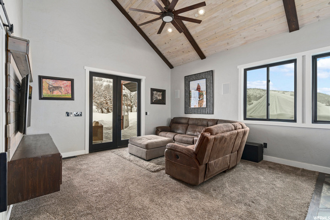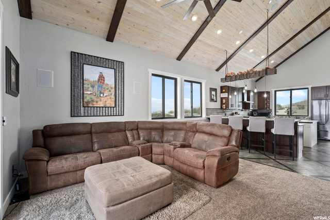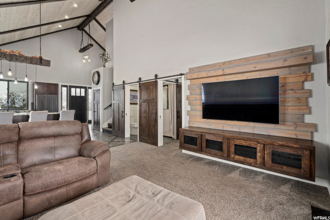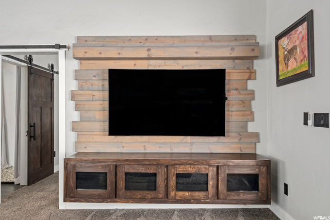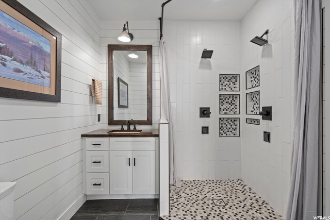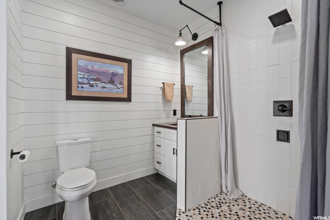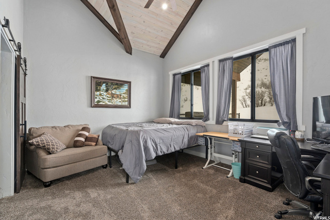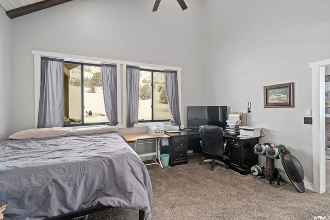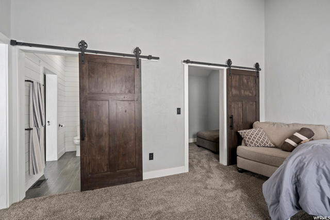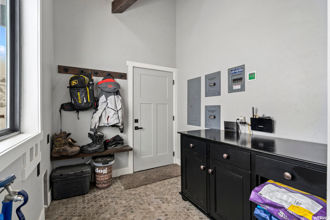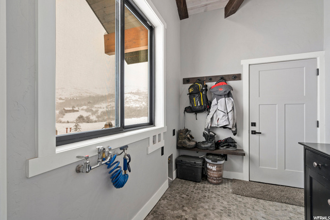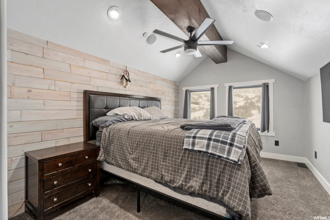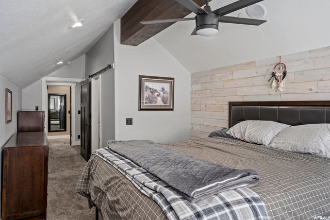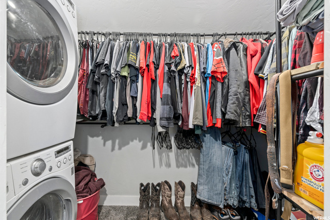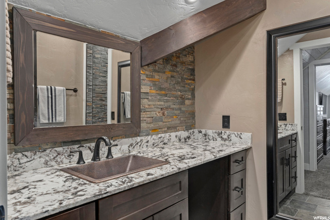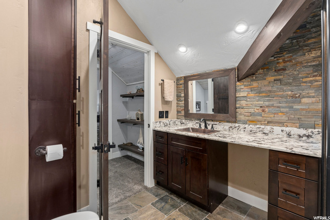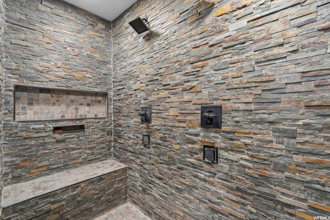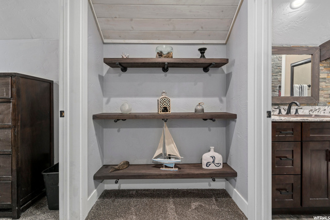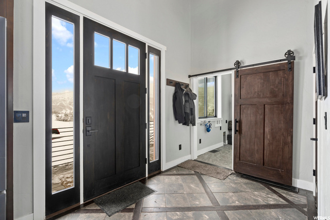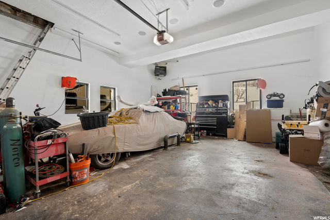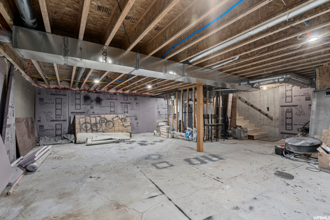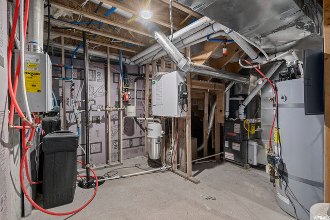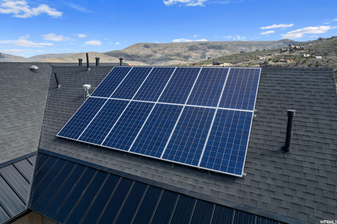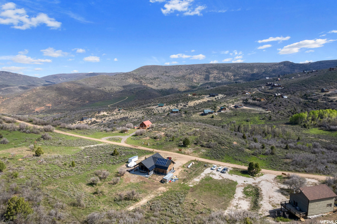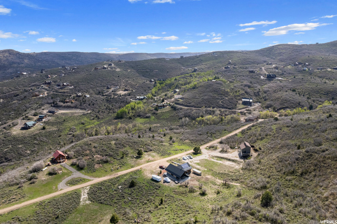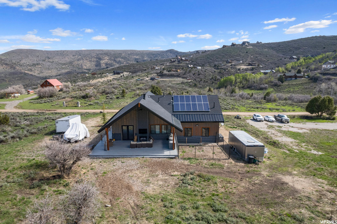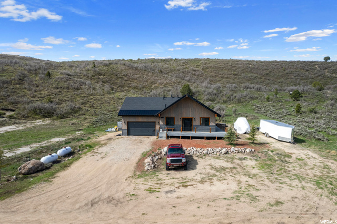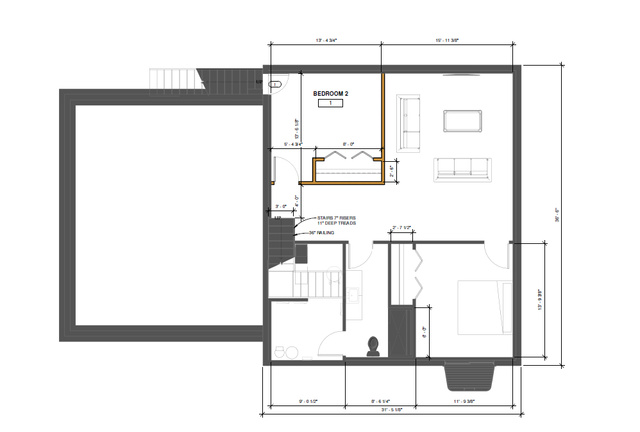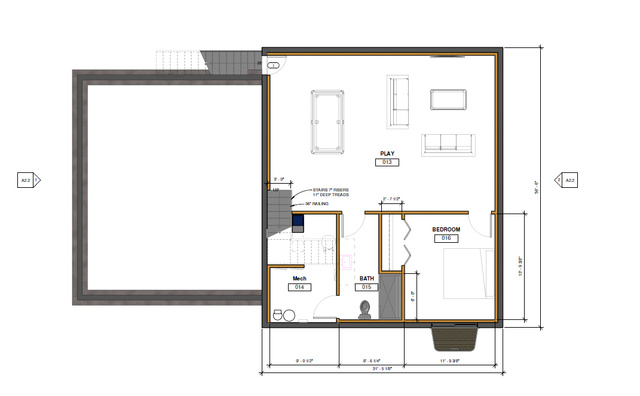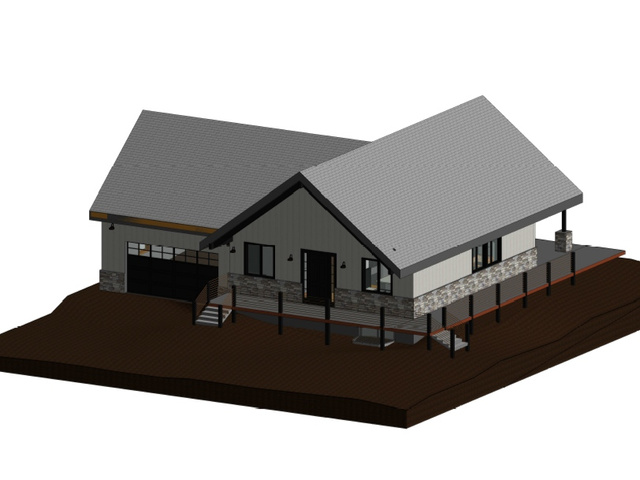ListingKeyNumeric - 1869634
AssociationFee - 1723
RoomsTotal - 10
Stories - 3
BathroomsFull -
BathroomsHalf -
BathroomsThreeQuarter - 2
BathroomsPartial - 0
BathroomsTotalInteger - 2
BedroomsTotal - 2
BuyerAgentKeyNumeric -
BuyerOfficeKeyNumeric -
CarportSpaces -
CoveredSpaces - 2
ClosePrice -
CoListAgentKeyNumeric -
CoListOfficeKeyNumeric -
ConcessionsAmount -
CumulativeDaysOnMarket -
DaysOnMarket - 298
FireplacesTotal - 1
GarageSpaces - 2
ListAgentKeyNumeric - 92251
ListOfficeKeyNumeric - 70079
ListPrice - 770000
LeaseAmount -
LivingArea - 2982
BuildingAreaTotal - 2982
LotSizeAcres - 1
LotSizeSquareFeet - 43560
NumberOfBuildings -
NumberOfUnitsLeased -
NumberOfUnitsTotal -
LotSizeArea - 1
MainLevelBedrooms - 1
OriginalListPrice - 910000
ParkingTotal - 8
OpenParkingSpaces - 6
PhotosCount - 48
StreetNumberNumeric - 1869
TaxAnnualAmount - 2439
YearBuilt - 2020
YearBuiltEffective -
MobileLength - 0
MobileWidth - 0
BathroomsOneQuarter -
CapRate -
NumberOfPads -
StoriesTotal -
YearEstablished -
AssociationName - Stephanie Brodsky
AssociationPhone - 801-955-5126
BuyerAgentFax -
BuyerAgentFirstName -
BuyerAgentFullName -
BuyerAgentKey -
BuyerAgentLastName -
BuyerAgentMiddleName -
BuyerAgentMlsId -
BuyerAgentOfficePhone -
BuyerAgentPreferredPhone -
BuyerAgentStateLicense -
BuyerAgentURL -
BuyerOfficeFax -
BuyerOfficeKey -
BuyerOfficeMlsId -
BuyerOfficeName -
BuyerOfficePhone -
BuyerOfficeURL -
CoListAgentFax -
CoListAgentFirstName -
CoListAgentFullName -
CoListAgentKey -
CoListAgentLastName -
CoListAgentMiddleName -
CoListAgentMlsId - 0
CoListAgentOfficePhone -
CoListAgentPreferredPhone -
CoListAgentStateLicense -
CoListAgentURL -
CoListOfficeFax -
CoListOfficeKey -
CoListOfficeMlsId -
CoListOfficeName -
CoListOfficePhone -
CoListOfficeURL -
CopyrightNotice - Copyright © UtahRealEstate.com. All Rights Reserved.
CrossStreet -
Directions -
Disclaimer - Information not guaranteed. Buyer to verify all information.
Exclusions -
FrontageLength - 0.0
Inclusions - Ceiling Fan, Dog Run, Dryer, Gas Grill/BBQ, Hot Tub, Microwave, Range, Range Hood, Refrigerator, Satellite Equipment, Satellite Dish, Washer, Water Softener: Own, Window Coverings, Smart Thermostat(s)
ListAgentFax -
ListAgentFirstName - Amy
ListAgentFullName - Amy H Christiansen
ListAgentKey - 92251
ListAgentLastName - Christiansen
ListAgentMiddleName - H
ListAgentMlsId - 92251
ListAgentOfficePhone - 801-251-6683
ListAgentPreferredPhone - 801-717-6474
ListAgentStateLicense - 9576283
ListAgentURL - https://www.presidioteam.com/AmyChristiansen
ListOfficeFax - 801-515-8524
ListOfficeKey - 70079
ListOfficeMlsId - 70079
ListOfficeName - Presidio Real Estate
ListOfficePhone - 801-251-6683
ListOfficeURL - www.presidioutahre.com
ListingId - 1869634
ListingKey - 1869634
OriginatingSystemID - M00000628
OriginatingSystemKey - 209a826b453fa9db05522337eea10a92
OriginatingSystemName - UtahRealEstate.com
OtherParking -
Ownership -
ParcelNumber - 00-0003-6694
PostalCode - 84032
PublicRemarks - This home has an inviting open floor plan with tongue and groove vaulted ceilings. The kitchen includes Thor appliances, a wine fridge, and pot filler. Barn doors add a touch of warmth and character. A private master suite on the second level is complete with an en-suite bathroom, walk-in closet, and convenient washer and dryer hookups. The main level bedroom features a large walk-in closet and windows that offer hillside views. The private back deck is equipped with a grill, smoker, and drinks fridge. On cooler nights, indulge in the cozy ambiance created by the outdoor fireplace. The unfinished walk-out basement presents an opportunity to tailor the space to your needs; whether you envision a home theater, recreational room, or additional bedrooms. Solar panels provide off-grid electricity. Power is available but not connected. Seller will need a 2 month lease back. Buyer / Broker to verify all.
RVParkingDimensions - 0.00
ShowingContactName - Amy Christiansen
ShowingContactPhone - 801-717-6474
SourceSystemID - M00000628
SourceSystemKey - M00000628
SourceSystemName - UtahRealEstate.com
StreetName - BEAVER BENCH
StreetNumber - 1869
SubdivisionName - TIMBER LAKES
UnitNumber -
UnparsedAddress - 1869 S BEAVER BENCH RD
VirtualTourURLBranded - https://tours.benaccinelli.com/1869southbeaverbenchrd
VirtualTourURLUnbranded - https://tours.benaccinelli.com/1869southbeaverbenchrd/?mls
Zoning - Single-Family
ZoningDescription -
LotSizeDimensions - 0.0x0.0x0.0
Topography - Road: Unpaved, Terrain, Flat, Terrain: Grad Slope, View: Mountain
BuilderName -
BuyerTeamName -
CoBuyerAgentFirstName -
CoBuyerAgentFullName -
CoBuyerAgentLastName -
CoBuyerAgentStateLicense -
CoBuyerOfficeMlsId -
CoBuyerOfficeName -
DOH1 -
DOH2 -
DOH3 -
License1 -
License2 -
License3 -
Make -
Model -
ParkName -
PostalCodePlus4 -
SerialU -
SerialX -
SerialXX -
StreetAdditionalInfo -
StreetSuffixModifier -
WaterBodyName -
AssociationYN - 1
AttachedGarageYN - 1
CarportYN -
CoolingYN - 1
FireplaceYN - 1
GarageYN - 1
HeatingYN - 1
HomeWarrantyYN -
HorseYN -
InternetAddressDisplayYN - 1
SearchableYN - 1
InternetEntireListingDisplayYN - 1
OpenParkingYN - 1
PoolPrivateYN -
SeniorCommunityYN -
SpaYN -
ViewYN - 1
NewConstructionYN -
InternetAutomatedValuationDisplayYN - 1
InternetConsumerCommentYN - 1
LeaseConsideredYN -
PropertyAttachedYN -
WaterfrontYN -
CloseDate -
ContingentDate -
ContractStatusChangeDate - 2024-03-24
ListingContractDate - 2023-03-24
OffMarketDate - 2024-01-27
OnMarketDate - 2023-03-24
PurchaseContractDate -
WithdrawnDate -
ModificationTimestamp - 2024-05-04T06:15:59Z
OriginalEntryTimestamp - 2023-04-05T03:31:13Z
PhotosChangeTimestamp - 2024-01-09T03:24:29Z
PriceChangeTimestamp - 2023-10-03T03:32:20Z
StatusChangeTimestamp - 2024-03-24T06:00:00Z
AssociationFeeFrequency - Annually
BuyerAgentAOR -
City - Heber City
CoListAgentAOR -
CoListOfficeAOR -
Concessions -
Country - US
CountyOrParish - Wasatch
DirectionFaces - North
ElementarySchool - J R Smith
ElementarySchoolDistrict - Wasatch
HighSchool - Wasatch
HighSchoolDistrict - Wasatch
ListAgentAOR - Utah County
ListOfficeAOR - Salt Lake Board
ListingService -
LivingAreaUnits - Square Feet
LotSizeUnits - Acres
MLSAreaMajor - Charleston; Heber
MiddleOrJuniorSchool - Timpanogos Middle
MiddleOrJuniorSchoolDistrict - Wasatch
MlsStatus - Expired
OccupantType -
PostalCity - Heber City
PropertySubType - Single Family Residence
PropertyType - Residential
StandardStatus - Expired
StateOrProvince - UT
StreetDirPrefix - S
StreetDirSuffix -
StreetSuffix - RD
LeaseTerm -
LivingAreaSource -
YearBuiltSource -
AccessibilityFeatures -
Appliances - Ceiling Fan,Dryer,Gas Grill/BBQ,Microwave,Range Hood,Refrigerator,Satellite Equipment,Satellite Dish,Washer,Water Softener Owned
ArchitecturalStyle - Stories: 2
AssociationAmenities - Other,Barbecue,Biking Trails,Controlled Access,Gated,Hiking Trails,On Site Security,Management,Pets Permitted,Picnic Area,Playground,Security,Snow Removal
AssociationFeeIncludes -
Basement - Walk-Out Access
BuyerAgentDesignation -
CoListAgentDesignation -
ConstructionMaterials - Asphalt,Metal Siding,Other
Cooling - Central Air,Natural Ventilation
DoorFeatures - French Doors
ExteriorFeatures - Basement Entrance,Deck; Covered,Double Pane Windows,Lighting
Flooring - Carpet,Tile
GreenBuildingVerificationType -
Heating - Gas: Central,>= 95% efficiency
InteriorFeatures - Alarm: Fire,Central Vacuum,Closet: Walk-In,Disposal,Floor Drains,French Doors,Oven: Gas,Range: Gas,Range/Oven: Free Stdng.,Vaulted Ceilings,Instantaneous Hot Water,Granite Countertops
LaundryFeatures - Electric Dryer Hookup,Gas Dryer Hookup
ListAgentDesignation - Associate Broker (AB)
ListingTerms - Cash,Conventional,FHA,VA Loan
LotFeatures - Road: Unpaved,Terrain: Grad Slope,View: Mountain
OtherEquipment - Dog Run,Hot Tub,Window Coverings
ParkingFeatures - Parking: Uncovered,Rv Parking
PatioAndPorchFeatures -
PoolFeatures -
PropertyCondition - Blt./Standing
Roof - Asphalt,Metal
SecurityFeatures - Fire Alarm
Sewer - Septic Tank
ShowingContactType -
Utilities - See Remarks,Natural Gas Connected,Electricity Available,Power: Not Connected,Sewer: Septic Tank,Water Connected
Vegetation - Pines,Scrub Oak
View - Mountain(s)
WaterSource - Culinary,Private
WindowFeatures -
CurrentUse - Single Family
Fencing -
FireplaceFeatures -
GreenEnergyGeneration - Solar
BodyType -
BuildingFeatures -
BusinessType -
CommonWalls -
CommunityFeatures -
Electric -
FoundationDetails -
GreenEnergyEfficient -
GreenIndoorAirQuality -
GreenLocation -
GreenSustainability -
GreenWaterConservation -
Levels -
OtherStructures -
PossibleUse -
RentIncludes -
RoadFrontageType -
RoadSurfaceType -
RoomType -
Skirt -
SpaFeatures -
SpecialListingConditions -
StructureType -
UnitTypeType -
WaterfrontFeatures -
GeoLocation -
BasementFinished -
ConstStatus - Blt./Standing
PowerProductionSolarYearInstall - 2020
SolarFinanceCompany -
SolarLeasingCompany -
SolarOwnership - Owned
PowerProductionType - Solar
AboveGradeFinishedArea - 1761
BuyerFinancing -
MasterBedroomLevel - Floor: 2nd
IrrigationWaterRightsAcres - 0
CancellationDate -
ImageStatus - Some Photos Excluded from Public Display
CoBuyerAgentKeyNumeric -
CoBuyerAgentFax -
CoBuyerAgentKey -
CoBuyerAgentMiddleName -
CoBuyerAgentMlsId -
CoBuyerAgentPreferredPhone -
CoBuyerAgentURL -
CoBuyerAgentAOR -
CoBuyerAgentDesignation -
CoBuyerOfficeKeyNumeric -
CoBuyerOfficeFax -
CoBuyerOfficeKey -
CoBuyerOfficePhone -
CoBuyerOfficeURL -
IdxContactInformation - amyhchristiansen@gmail.com
VowContactInformation - amyhcchristiansen@gmail.com
ShortTermRentalYN -
AduYN -
Media - Array
